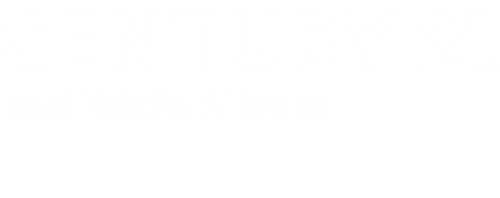


Listing Courtesy of: CRMLS / Coldwell Banker Realty / Lauren Spencer
3580 Misty Lane Aptos, CA 95003
Active (67 Days)
$1,750,000
MLS #:
ML81986813
ML81986813
Lot Size
3.74 acres
3.74 acres
Type
Single-Family Home
Single-Family Home
Year Built
1982
1982
Style
Contemporary
Contemporary
Views
Trees/Woods
Trees/Woods
School District
Other
Other
County
Santa Cruz County
Santa Cruz County
Listed By
Lauren Spencer, Coldwell Banker Realty
Source
CRMLS
Last checked Jan 22 2025 at 3:10 AM GMT+0000
CRMLS
Last checked Jan 22 2025 at 3:10 AM GMT+0000
Bathroom Details
- Full Bathrooms: 3
- Half Bathroom: 1
Interior Features
- Windows: Skylight(s)
- Refrigerator
- Disposal
Property Features
- Fireplace: Wood Burning
- Fireplace: Living Room
Heating and Cooling
- Wall Furnace
Flooring
- Laminate
Exterior Features
- Roof: Composition
School Information
- High School: Soquel
Parking
- Guest
Living Area
- 2,900 sqft
Location
Estimated Monthly Mortgage Payment
*Based on Fixed Interest Rate withe a 30 year term, principal and interest only
Listing price
Down payment
%
Interest rate
%Mortgage calculator estimates are provided by C21 Real Estate Alliance and are intended for information use only. Your payments may be higher or lower and all loans are subject to credit approval.
Disclaimer: Based on information from California Regional Multiple Listing Service, Inc. as of 2/22/23 10:28 and /or other sources. Display of MLS data is deemed reliable but is not guaranteed accurate by the MLS. The Broker/Agent providing the information contained herein may or may not have been the Listing and/or Selling Agent. The information being provided by Conejo Simi Moorpark Association of REALTORS® (“CSMAR”) is for the visitor's personal, non-commercial use and may not be used for any purpose other than to identify prospective properties visitor may be interested in purchasing. Any information relating to a property referenced on this web site comes from the Internet Data Exchange (“IDX”) program of CSMAR. This web site may reference real estate listing(s) held by a brokerage firm other than the broker and/or agent who owns this web site. Any information relating to a property, regardless of source, including but not limited to square footages and lot sizes, is deemed reliable.


Description